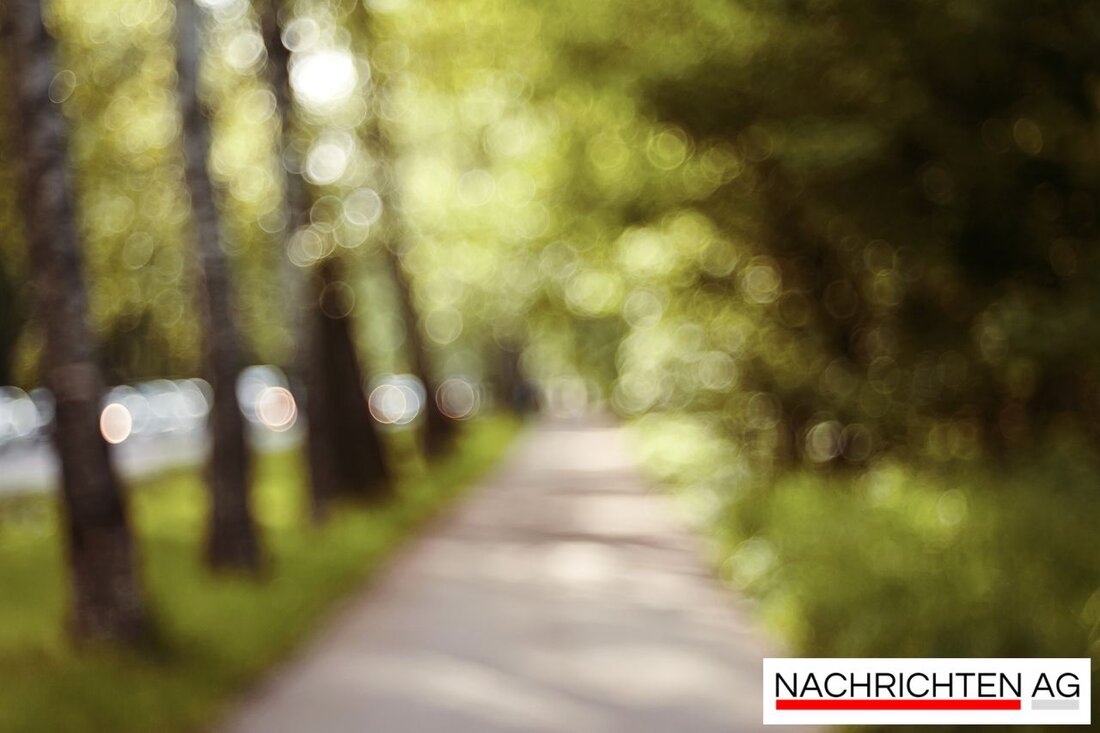Vienna-Gersthof: Former clinic becomes modern high school for the future!
The 100-year-old maternity clinic in Vienna is being converted into a high school. Sustainability and innovative solutions are the focus.

Vienna-Gersthof: Former clinic becomes modern high school for the future!
In a remarkable renovation project, the aging maternity clinic in Vienna-Gersthof is being converted into a modern high school. The historic maternity hospital, which was built between 1924 and 1926, has an eventful history behind it: it served not only as a clinic for commercial employees, but also as a military hospital and, since the 1970s, as a special hospital for orthopedics. After the hospital moved to the new North Hospital in Floridsdorf in 2019, the city of Vienna began to look for new options for the building. Finally, she sold the area to the Federal Real Estate Company (BIG) with the requirement that an educational building be built, which formed the basis for the new high school that opened at the beginning of the year, as Die Presse reports.
The conversion addresses a future-oriented concept of “building within existing buildings”. A central concern of many architects is taken into account: the use of existing buildings ensures a smaller ecological footprint than new buildings. Such projects often offer innovative solutions, such as integrating modern comfort into historical structures. An example of this is the Franz & Sue office, which excelled with a design that retained the traditional interior corridor type, but loosened it up with glazed niches and openings and made the rooms appear brighter. The classrooms of the new high school are deliberately designed to be narrower and longer, which promotes special learning arrangements and zoning of the learning areas.
The appearance and the technical equipment
Visually, the building is reminiscent of a pink fairytale castle, embedded in a park with 100-year-old trees. The strict symmetry and the courtyard that frames the entrance give the building a majestic grace. The architectural style combines elements of Art Nouveau, Art Deco and Expressionism, and shows a formal relationship to other notable Viennese buildings that were built during this time. Fine details, such as those on the balconies and terraces, have been adapted to modern safety standards, even if their use is only theoretically possible due to supervision requirements.
Another important aspect of the renovation is the integration of modern and intelligent building technologies. These new systems are not only convenient, but also ecologically sound as they help reduce energy consumption. For example, automated systems minimize heat losses and improve air quality through needs-based ventilation. This not only ensures a pleasant learning environment, but also helps reduce heating costs, as Geze explains. Vestibule systems efficiently stabilize the interior temperature and reduce the amount of cleaning required in the building.
Sustainability in focus
Sustainability plays a crucial role in this project. The holistic approach to sustainable building, which integrates ecological, economic and socio-cultural factors, is optimally implemented here. The aim is to take the entire life cycle of the building into account and to use sustainable materials and efficient use of resources when planning. Taking the ecological footprint into account and promoting energy efficiency are essential. A good example of this approach is the consideration of greening of external areas, which provides additional thermal insulation and thus improves the building's climate footprint, as Entsorgo states.
The new high school is already serving as an alternative location for other schools, and although the final name has not yet been decided, this project shows once again how thoughtful and sustainable construction can bring about positive change in the city's history. It remains to be hoped that the success of this renovation will also serve as a model for further conversion projects in Vienna.

 Suche
Suche
 Mein Konto
Mein Konto