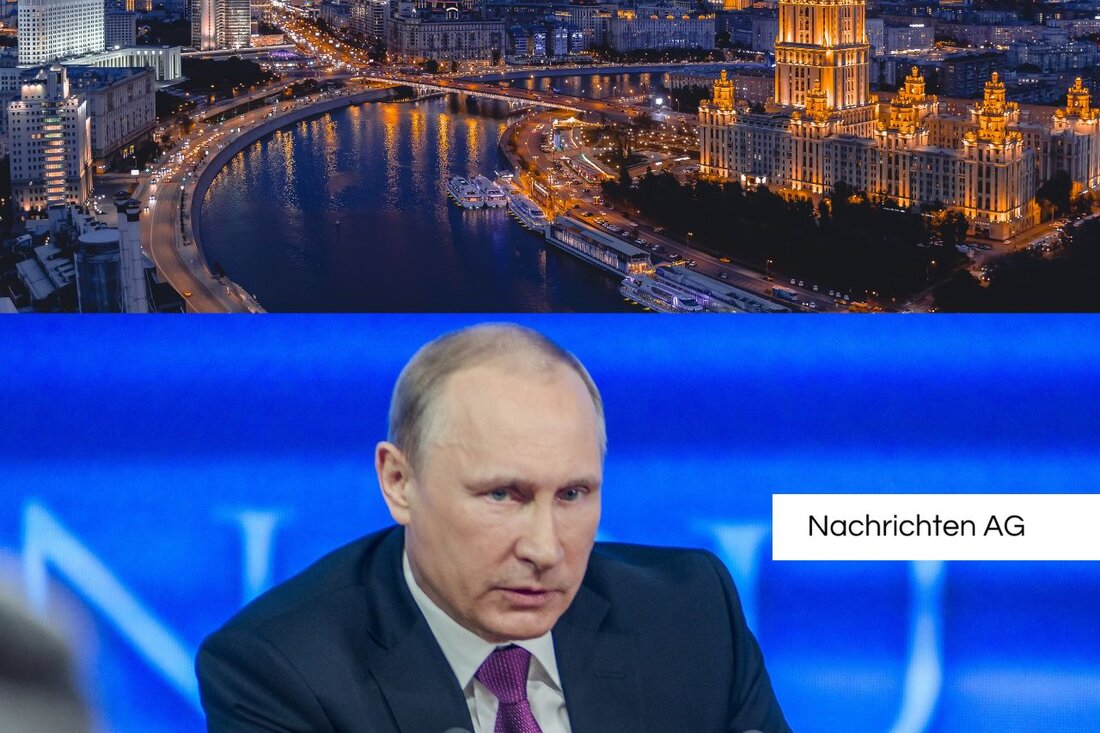German Embassy in Vienna: A new building full of secrets and security!
New German embassy building in Vienna, completed in 2025, promotes sustainability and diplomatic relations.

German Embassy in Vienna: A new building full of secrets and security!
In the Austrian capital Vienna, the new embassy building of the Federal Republic of Germany, which was recently opened on the site of the former Imperial German Embassy, is the subject of numerous discussions. The new building, which was completed at the end of 2024 and officially handed over in April 2025, is a true architectural masterpiece. Loud The press The building is intended to embody values such as transparency, openness and lightness and thus not only be a new home for German diplomacy, but also a sign of openness for the Viennese population.
Construction began in 2021 and spanned a period of 3.5 years, with the total cost estimated at around 45.5 million euros. The planning was in the hands of the architectural firm Schulz und Schulz from Leipzig, whose design fits harmoniously into the surroundings, which are not only characterized by the institutional neighbors, such as the embassies of China, Iran and Russia, but also by the need for security precautions. According to the architects, these should be implemented as inconspicuously as possible.
Architectural highlights
The new building consists of a four-story office building, two-story reception rooms and a five-story living area. Particularly striking is the special spiral staircase that leads to the residence terrace and is based on a model in the Brazilian Foreign Ministry. The outer cladding made of Krastal marble, a noble natural stone from Austria, is highlighted as an essential design element.
A central feature of the new building is the spacious entrance hall, which connects various functional areas and takes into account the security-related separation of visitor flows. The event hall has separate external entrances to the Residenzgarten and opens up new possibilities for official occasions and cultural events.
Sustainability in focus
The building concept is based on sustainability: a large proportion of existing and newly planted trees as well as green office roofs are intended to improve the microclimate. Rainwater is stored in a cistern and used for garden irrigation. In addition, a photovoltaic system with an output of 78 kWp on the roof ensures environmentally friendly electricity generation, while heat is supplied via district heating.
The newly designed garden, which frames the embassy building, should be accessible not only to the embassy employees, but also to the Viennese population and create distance from the departing neighbors. The artistic intervention in the form of the work of art “Deform” by Stefan Sous on the fence even provides space for the Viennese waltz and thus brings a cultural aspect into the diplomatic architecture.
Loud Schulz and Schulz The architecture of the new embassy building also reflects developments in international relations. The embassies play a central role as state representative buildings and at the same time act as a projection surface for national identity, which is also reflected in a contribution by Jacob Hort is considered in detail. There, the transformation of diplomacy in the 19th century is discussed through the architecture of embassies and the evolutionary processes associated with diplomatic practices and international reputation are traced.
The official inauguration of the new building is scheduled to take place at the end of October 2025 and is eagerly awaited by the Viennese population and diplomatic missions alike. A new chapter in the history of German-Austrian relations is ushered in with this new building, which not only functions as a diplomatic mission, but also as a place for encounters and cultural exchange. It remains to be seen how neighborly relations will develop and what new impulses will come from this special place.

 Suche
Suche
 Mein Konto
Mein Konto