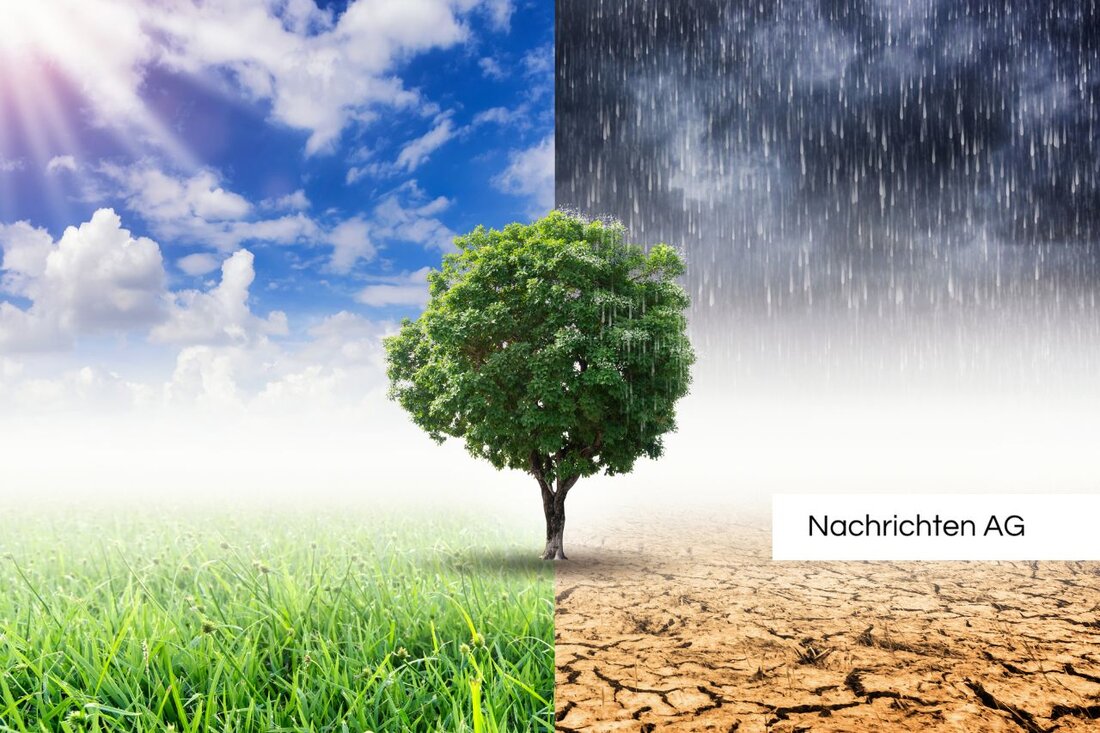Seecarré in Aspern: The future of living is diverse and sustainable!
An exhibition on the winning projects of the Quartier Seecarré, which creates affordable living space, opens in Seestadt Aspern.

Seecarré in Aspern: The future of living is diverse and sustainable!
On the northwestern shore of Lake Aspern, a new, promising residential project, the Seecarré district, is being built that is intended to sustainably improve the quality of life in Vienna. As already stated in a press release from OTS was announced, the architecture and property developer competitions for the development of the district have been successfully completed. The various designs can be seen in the aspern Seestadt art space until June 28th, where they are likely to attract great interest from the public.
The opening of the exhibition will take place with prominent guests such as district manager Ernst Nevrivy and the representatives of WIEN 3420, Robert Grüneis, as well as Dieter Groschopf from Wohnfonds Wien. Vice Mayor Kathrin Gaál emphasized the importance of social housing and made it clear that Seecarré will offer affordable housing with a high quality of living and comprehensive infrastructure. This means that the district will be of crucial importance not only for existing but also for future generations.
Sustainable urban planning in focus
The Seestadt has now developed more than a third of its area. The focus is on climate-friendly urban planning, which not only conserves resources but also promotes a healthy living environment. This approach is in line with global trends that focus on sustainable urban development, because according to UN forecasts, up to 70% of the world's population will have to live in urban areas by 2050. Urban spaces must be tailored to the needs of their residents and address challenges such as climate change and social justice.
The construction work in the Seecarré is designed to be varied and offers the use of the “aspern klimafit” building standard as well as its own anergy network. In order to ensure mobility, a tram line 25 will connect the district to Vienna's existing transport network.
The winning projects in detail
The results of the competition results are impressive. The projects in the various construction areas are innovative and geared towards future residents. Here is an overview of the winning projects:
| Construction site | Project name | Property developer | Architects |
|---|---|---|---|
| Q5 | Ring and pearl | EGW | Everything will be fine, mia2 |
| Q6 | FLOW + fresh air-oriented living + working | SOCIAL CONSTRUCTION | Königlarch, Freimüller-Söllinger |
| Q7 | Winning project from ARE | ARE | heri&salli, Gangoly & Kristiner |
| F12 | Mixed building and kindergarten | ÖVW | pool, FROETSCHER LICHTENWAGNER |
| F13 | Project with courtyard | ÖVW | THALER THALER, Ernst Niklaus Fausch |
| F9B | Nadia & Simone – living on the move! | wohnfonds_wien, Vienna 3420 | – |
| F10 | Fit for tomorrow | wohnfonds_wien, Vienna 3420 | – |
| F9A | Garage in the Seecarré | Vienna 3420 | – |
These projects are part of the “Housing Offensive 2024+”. The planned 370 residential units will not only meet the housing needs in Vienna, but will also offer many community and socially integrated elements. Another goal is to create a living space that meets the demands of climate protection and social justice.
The competition for the two building sites F9B and F10 is now advertised and is divided into a comprehensive explanation on the website wohnfonds.vienna. Her comments show that the focus is on health, climate protection and resource conservation.
Ultimately, more than just living space is created; A new piece of Vienna is being developed here, one that takes into account the challenges of the urban future and the needs of its residents. The exhibition of competition entries will remain open daily from 4:00 p.m. to 8:00 p.m. until June 28th and entry is free - all the more reason to see these exciting projects for yourself.

 Suche
Suche
 Mein Konto
Mein Konto